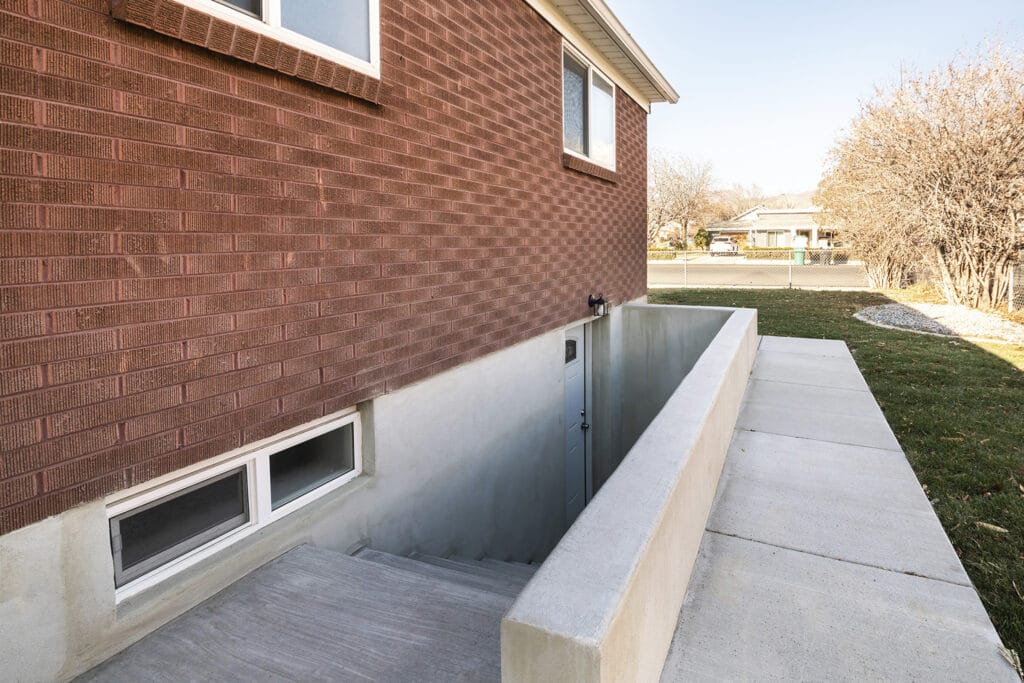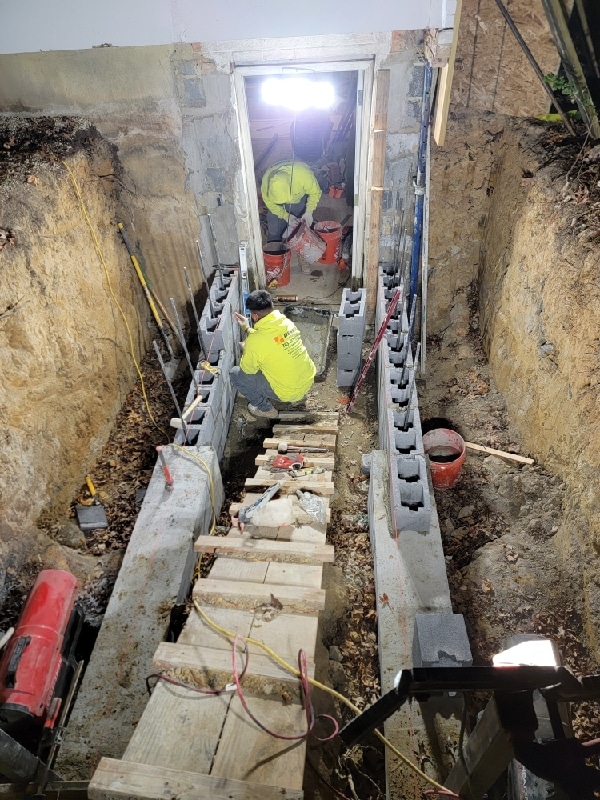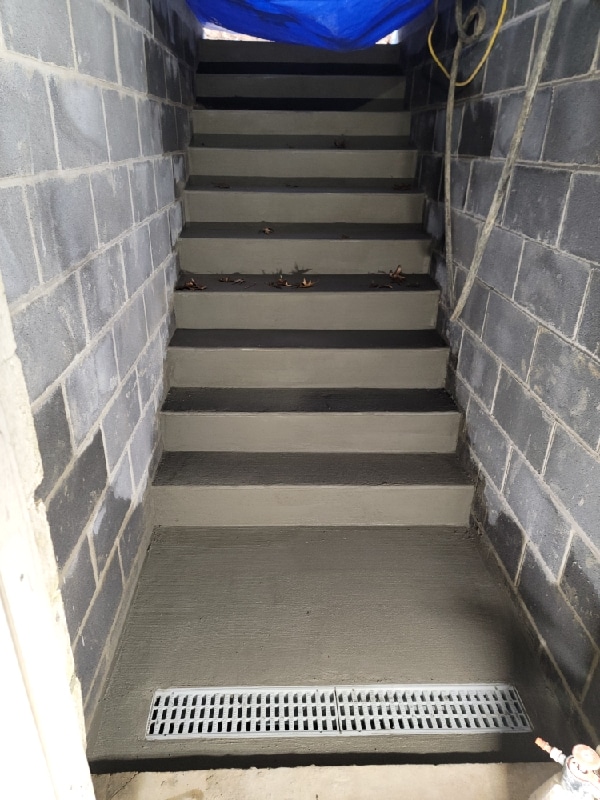Basement Areaways & Egress
Our team at Deska offers basement areaway and egress repair and installation services for homeowners across Alexandria and the surrounding areas. Keep your home safe and improve property value by contacting our team today.
What is a Basement Areaway?
A basement areaway is an exterior entrance to a basement or cellar, typically sunken into the ground. These structures provide access and can be prone to issues such as leaning walls or improper construction, leading to potential collapse. Proper installation and maintenance are crucial to ensure safety and functionality.
Egress and Finishing Basements
Homes built before 2003 often lack egress windows or doors in basements. Adding an egress is typically required if you plan to finish your basement or add a bedroom. An Emergency Escape and Rescue Opening (EERO) is essential for safety during emergencies like fires.
Building Code Compliance: Always check with local building inspectors to ensure compliance with building codes when installing egress windows or doors.

Common Issues with Basement Areaways
Retaining Wall Failure: Basement stairwell retaining walls often bow, lean, or shear inward due to hydrostatic pressures, soil frost expansion, tree roots, and expansive clay soils. Walls constructed with cinder blocks or bricks before the 1980s often lack steel reinforcement, making them susceptible to these issues.
Our Solutions for Areway Wall Failure
Structural Stabilization: Depending on the wall’s construction and the severity of the damage, retaining walls can be stabilized using various methods. In some cases, severely damaged walls may need to be replaced entirely.
Installation Considerations for Basement Areaways
- Temporary Structural Bracing: Essential when cutting an opening in a foundation wall to ensure the structure above remains supported.
- Structural Integrity: New retaining walls must be designed to withstand soil pressures and other loads.
- Drainage: Proper drainage is crucial to prevent water infiltration into the basement.
- Safety Features: Guardrails, handrails, and lighting are typically required for safety.
Benefits of Installing a Basement Areaway Egress
- Natural Light and Ventilation: Enhances the basement’s livability by reducing the need for artificial lighting and improving air quality.
- Emergency Egress: Provides a safe exit route in case of emergencies.
- Enhanced Safety and Accessibility: Improves safety, especially in basement bedrooms or living spaces.
- Aesthetic Improvement: Can enhance the exterior appearance and curb appeal.
- Prevention of Water Accumulation: Properly constructed areaways with drainage systems prevent water from accumulating around basement windows and doors.
- Increased Property Value: Adding a compliant and functional areaway can increase the property’s value.
Process Photos

Step 1

Step 2

Step 3

Step 4
Frequently Asked Questions
Proper drainage prevents water from accumulating around basement windows and doors, reducing the risk of water infiltration and maintaining a dry basement environment.
Common safety features include guardrails, handrails, and adequate lighting to ensure safe use and compliance with local building codes.
Full depth concrete repair offers comprehensive restoration, ensuring long-term structural stability and extending the lifespan of the concrete structure. It addresses severe damage that partial depth repairs can’t fix, such as deep cracks, extensive spalling, or issues that affect the entire thickness of the concrete
Modern retaining walls are often constructed with reinforced concrete, ensuring they can withstand the pressures from surrounding soil and other loads.
Contact Us for Your Basement Areaway and Egress Needs
Enhance your basement’s safety and functionality with a professional areaway repair or installation from Deska. Our experienced team is ready to provide you with a customized solution that meets your specific needs. Whether you’re dealing with damaged retaining walls or looking to add a new egress for improved accessibility and emergency exit, we’re here to help. Contact us today to get a free estimate and discover how our services can add value to your home. Reach out via phone, email, or fill out our online contact form, and one of our specialists will get back to you shortly to discuss your project in detail.